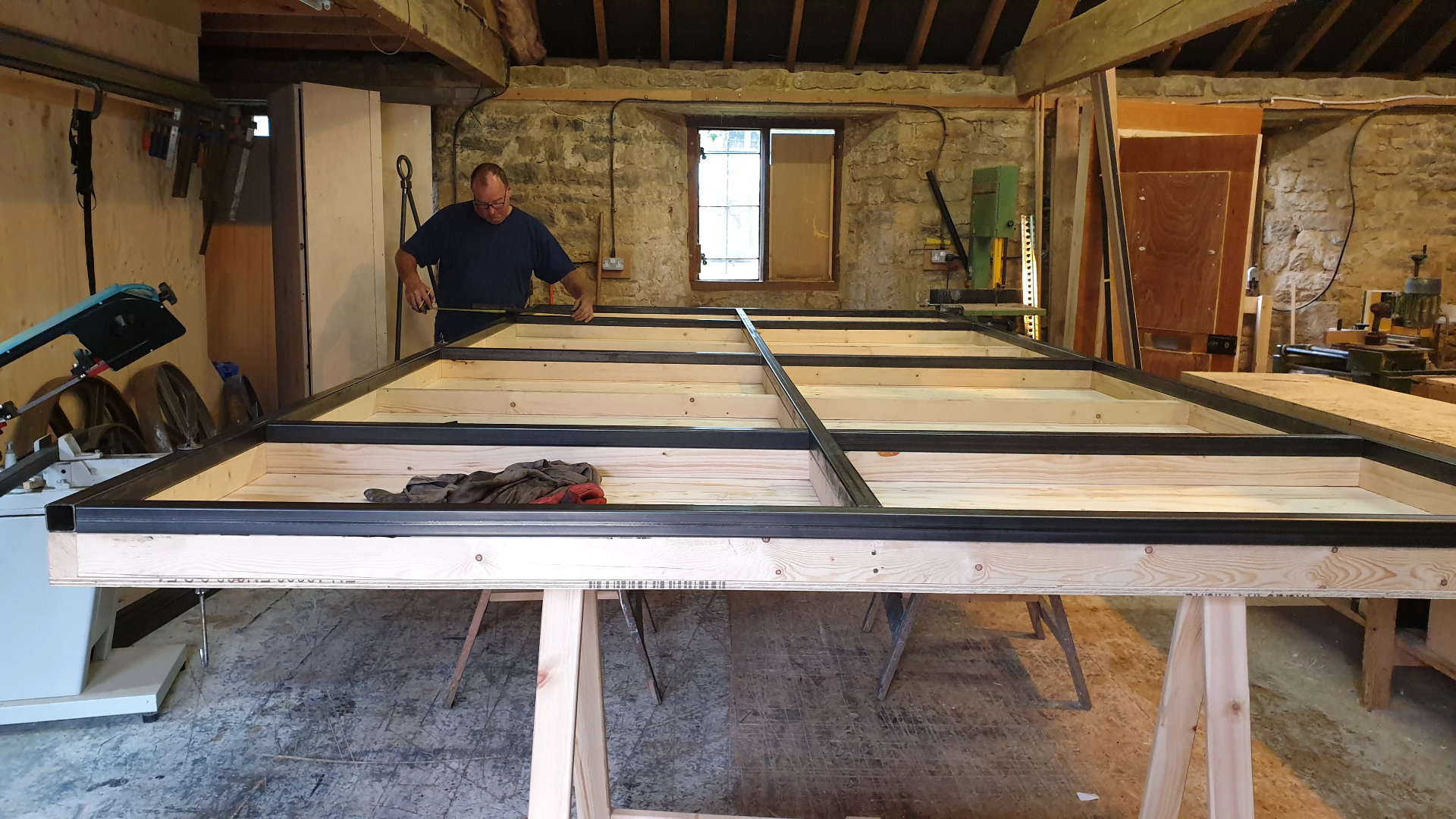This website uses cookies so that we can provide you with the best user experience possible. Cookie information is stored in your browser and performs functions such as recognising you when you return to our website and helping our team to understand which sections of the website you find most interesting and useful.
Category: Timber Buildings
Work in progress on a barn extension.
As well as some welcome theatre scenery, this barn extension has been keeping us busy in the last couple of weeks. Its purpose is for our client to store his agricultural machinery under cover. The build is complicated by the ground level dropping by at least 500mm diagonally across and also floor plan being a ...
Read MoreThe Completed Garden Office
We are very proud of this timber building. It was designed to meet the client’s specific breif and budget. It is clad in larch, is fully insulated, has double glazed windows and doors and nestles neatly in the top corner of our client’s garden absorbing optimum light and taking full advantage of the amazing views. ...
Read MoreGarden Office in construction
We are currently installing a fully, insulated larch clad office into our client’s garden, replacing a shed that had been functioning as a temporary office. This has been a true collaboration between us and our clients to create a workspace that fitted their criteria and worked within their fixed budget, creating them an attractive building ...
Read MoreThe Shepherd hut is taking shape
The pre-built walls are finally being fitted to the base.
Read MoreOn the move!
Our shepherd hut has journeyed from the work shop to the back garden in preparation for its walls and roof to be attached! Musical accompaniment: Home by Edward Sharpe & the Magnetic Zeros.
Read MoreShepherd hut progression
The floor is now built and David has welded the metal framework for the chassis. The foot-print will be 4.7m by 2.3m (15′ x 7’6″). Next, the wheels and a axles. If you are interested in buying this shepherd hut or commissioning your own, please get in touch on dshcarpentry@aol.com.
Read More